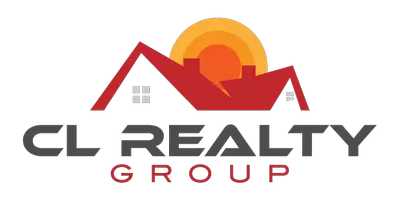GET MORE INFORMATION
$ 348,000
$ 359,900 3.3%
4 Beds
4 Baths
2,523 SqFt
$ 348,000
$ 359,900 3.3%
4 Beds
4 Baths
2,523 SqFt
Key Details
Sold Price $348,000
Property Type Single Family Home
Sub Type Detached
Listing Status Sold
Purchase Type For Sale
Square Footage 2,523 sqft
Price per Sqft $137
Subdivision Azalea District 01
MLS Listing ID 10111467
Sold Date 05/23/25
Style Traditional
Bedrooms 4
Full Baths 3
Half Baths 1
HOA Fees $66/ann
HOA Y/N Yes
Year Built 2019
Annual Tax Amount $6,195
Tax Year 2024
Lot Size 8,102 Sqft
Acres 0.186
Property Sub-Type Detached
Property Description
Location
State TX
County Montgomery
Community Community Pool
Area 40
Interior
Interior Features Breakfast Bar, Double Vanity, Entrance Foyer, Hollywood Bath, High Ceilings, Jetted Tub, Kitchen Island, Kitchen/Family Room Combo, Bath in Primary Bedroom, Pantry, Separate Shower, Tub Shower, Vanity, Window Treatments, Ceiling Fan(s), Kitchen/Dining Combo, Loft, Programmable Thermostat
Heating Central, Gas
Cooling Central Air, Electric
Flooring Carpet, Laminate, Tile
Fireplace No
Appliance Dishwasher, Free-Standing Range, Gas Cooktop, Disposal, Gas Oven, Microwave, Oven, Dryer, Refrigerator, Washer
Laundry Washer Hookup, Electric Dryer Hookup, Gas Dryer Hookup
Exterior
Exterior Feature Covered Patio, Deck, Fence, Sprinkler/Irrigation, Porch, Patio, Private Yard
Parking Features Attached, Driveway, Garage
Garage Spaces 2.0
Fence Back Yard, Partial
Pool Association
Community Features Community Pool
Amenities Available Pool, Trail(s)
Water Access Desc Public
Roof Type Composition
Porch Covered, Deck, Patio, Porch
Private Pool No
Building
Lot Description Corner Lot, Subdivision, Side Yard
Faces East
Entry Level Two
Foundation Slab
Sewer Public Sewer
Water Public
Architectural Style Traditional
Level or Stories Two
New Construction No
Schools
Elementary Schools Valley Ranch Elementary School (New Caney)
Middle Schools Pine Valley Middle School
High Schools New Caney High School
School District 39 - New Caney
Others
HOA Name Valley Ranch Homeowners
Tax ID 2224-00-05800
Ownership Full Ownership
Security Features Smoke Detector(s)
Acceptable Financing Cash, Conventional, FHA, VA Loan
Listing Terms Cash, Conventional, FHA, VA Loan

Bought with Berkshire Hathaway HomeServices Premier Properties
"My job is to find and attract mastery-based agents to the office, protect the culture, and make sure everyone is happy! "
carlos.leon@clrealtygrouptx.com
995 E Nasa Parkway, Houston, TX., 77058, United States
GET MORE INFORMATION






