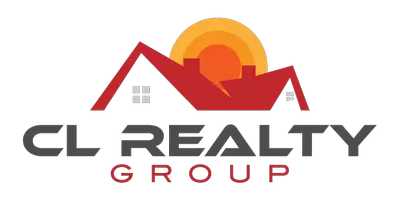1 Bed
2 Baths
1,286 SqFt
1 Bed
2 Baths
1,286 SqFt
Key Details
Property Type Single Family Home
Listing Status Active
Purchase Type For Sale
Square Footage 1,286 sqft
Price per Sqft $310
Subdivision Tc Acres
MLS Listing ID 55748857
Style Other Style,Split Level
Bedrooms 1
Full Baths 2
Year Built 1987
Annual Tax Amount $3,790
Tax Year 2024
Lot Size 1.080 Acres
Acres 1.08
Property Description
Location
State TX
County Leon
Area Buffalo Area
Rooms
Bedroom Description 1 Bedroom Up
Other Rooms 1 Living Area, Living/Dining Combo, Utility Room in House
Master Bathroom Primary Bath: Tub/Shower Combo
Interior
Heating Central Electric
Cooling Central Electric
Fireplaces Number 1
Fireplaces Type Freestanding, Wood Burning Fireplace
Exterior
Exterior Feature Covered Patio/Deck
Parking Features Detached Garage
Garage Spaces 1.0
Waterfront Description Boat Slip,Bulkhead,Lakefront,Wood Bulkhead
Roof Type Metal
Private Pool No
Building
Lot Description Subdivision Lot, Waterfront, Wooded
Dwelling Type Free Standing
Story 1.5
Foundation On Stilts
Lot Size Range 1 Up to 2 Acres
Sewer Septic Tank
Water Public Water
Structure Type Other
New Construction No
Schools
Elementary Schools Leon Elementary School
Middle Schools Leon High School
High Schools Leon High School
School District 195 - Leon
Others
Senior Community No
Restrictions Restricted
Tax ID 06400-01760-00100-000000
Energy Description Attic Fan,Ceiling Fans,Insulated Doors
Acceptable Financing Cash Sale, Conventional
Tax Rate 1.317
Disclosures Sellers Disclosure
Listing Terms Cash Sale, Conventional
Financing Cash Sale,Conventional
Special Listing Condition Sellers Disclosure

"My job is to find and attract mastery-based agents to the office, protect the culture, and make sure everyone is happy! "
carlos.leon@clrealtygrouptx.com
995 E Nasa Parkway, Houston, TX., 77058, United States
GET MORE INFORMATION






