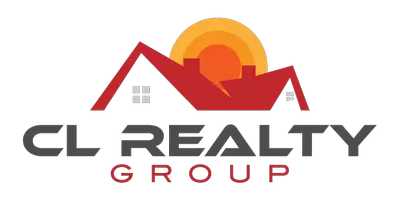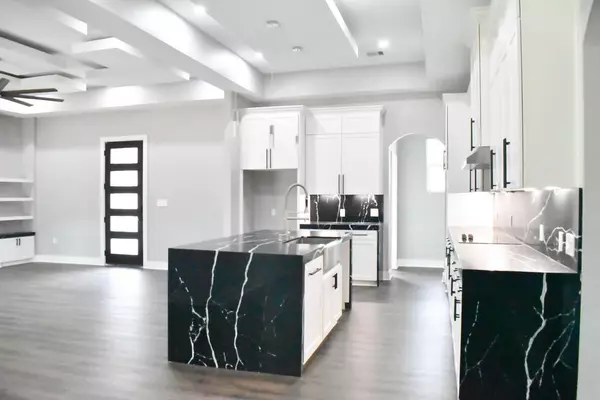GET MORE INFORMATION
$ 550,000
$ 565,000 2.7%
4 Beds
3 Baths
2,497 SqFt
$ 550,000
$ 565,000 2.7%
4 Beds
3 Baths
2,497 SqFt
Key Details
Sold Price $550,000
Property Type Single Family Home
Sub Type Detached
Listing Status Sold
Purchase Type For Sale
Square Footage 2,497 sqft
Price per Sqft $220
Subdivision Macdonald
MLS Listing ID 72909628
Sold Date 06/25/25
Style Contemporary/Modern,Traditional
Bedrooms 4
Full Baths 2
Half Baths 1
Construction Status New Construction
HOA Y/N No
Year Built 2023
Annual Tax Amount $7,384
Tax Year 2024
Lot Size 5.001 Acres
Acres 5.001
Property Sub-Type Detached
Property Description
The heart of this home is undoubtedly the stunning kitchen, boasting a sleek quartz island perfect for gastronomic adventures or casual breakfasts. Adjacent to the kitchen, a covered patio includes a convenient half bath—an ideal retreat for entertaining or moments of tranquility.
This house does more than just check the boxes; it creates new ones! Whether it's the flex room that can transform to meet your needs, the study awaiting your brilliant thoughts, or the workshop where all ideas become a reality, this home adapts as beautifully as it is designed.
Location
State TX
County Liberty
Area 52
Interior
Interior Features Double Vanity, High Ceilings, Kitchen Island, Kitchen/Family Room Combo, Bath in Primary Bedroom, Pantry, Quartz Counters, Self-closing Cabinet Doors, Self-closing Drawers, Walk-In Pantry
Heating Central, Electric
Cooling Central Air, Electric
Flooring Plank, Tile, Vinyl
Fireplaces Number 1
Fireplaces Type Electric
Fireplace Yes
Appliance Double Oven, Electric Oven, Electric Range, Disposal
Laundry Washer Hookup, Electric Dryer Hookup
Exterior
Exterior Feature Covered Patio, Deck, Patio, Private Yard, Storage
Parking Features None
Fence None
Water Access Desc Public
Roof Type Composition
Porch Covered, Deck, Patio
Private Pool No
Building
Lot Description Cleared, Wooded
Faces South
Entry Level One
Foundation Pillar/Post/Pier, Slab
Sewer Septic Tank
Water Public
Architectural Style Contemporary/Modern, Traditional
Level or Stories One
Additional Building Shed(s)
New Construction Yes
Construction Status New Construction
Schools
Elementary Schools Eastside Elementary School
Middle Schools Cleveland Middle School
High Schools Cleveland High School
School District 100 - Cleveland
Others
Tax ID 006170-000040-304
Security Features Smoke Detector(s)
Acceptable Financing Cash, Conventional, FHA, Investor Financing
Listing Terms Cash, Conventional, FHA, Investor Financing

Bought with Keller Williams Signature
"My job is to find and attract mastery-based agents to the office, protect the culture, and make sure everyone is happy! "
carlos.leon@clrealtygrouptx.com
995 E Nasa Parkway, Houston, TX., 77058, United States
GET MORE INFORMATION






