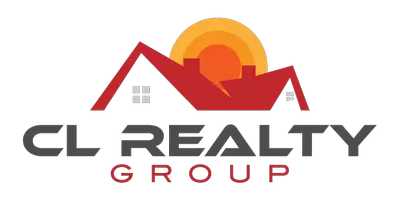GET MORE INFORMATION
$ 971,250
$ 995,000 2.4%
4 Beds
4 Baths
4,098 SqFt
$ 971,250
$ 995,000 2.4%
4 Beds
4 Baths
4,098 SqFt
Key Details
Sold Price $971,250
Property Type Single Family Home
Listing Status Sold
Purchase Type For Sale
Square Footage 4,098 sqft
Price per Sqft $237
Subdivision Indigo Lake Estates
MLS Listing ID 93297541
Sold Date 06/10/25
Style Traditional
Bedrooms 4
Full Baths 4
HOA Fees $100/ann
HOA Y/N 1
Year Built 2004
Annual Tax Amount $10,574
Tax Year 2024
Lot Size 2.096 Acres
Acres 2.096
Property Description
Location
State TX
County Montgomery
Area Magnolia/1488 West
Rooms
Bedroom Description En-Suite Bath,Primary Bed - 1st Floor,Walk-In Closet
Other Rooms 1 Living Area, Breakfast Room, Entry, Family Room, Formal Dining, Gameroom Up, Home Office/Study, Living Area - 1st Floor, Utility Room in Garage
Master Bathroom Full Secondary Bathroom Down, Primary Bath: Double Sinks, Primary Bath: Separate Shower, Primary Bath: Soaking Tub, Secondary Bath(s): Double Sinks, Secondary Bath(s): Shower Only, Vanity Area
Den/Bedroom Plus 4
Kitchen Breakfast Bar, Island w/o Cooktop, Kitchen open to Family Room, Pantry, Pot Filler, Under Cabinet Lighting, Walk-in Pantry
Interior
Interior Features Alarm System - Owned, Balcony, Crown Molding, Fire/Smoke Alarm, Formal Entry/Foyer, High Ceiling
Heating Central Gas, Zoned
Cooling Central Electric, Zoned
Flooring Carpet, Engineered Wood, Tile, Wood
Fireplaces Number 1
Fireplaces Type Gas Connections, Gaslog Fireplace, Wood Burning Fireplace
Exterior
Exterior Feature Back Yard, Covered Patio/Deck, Patio/Deck, Porch, Side Yard, Sprinkler System, Storage Shed
Parking Features Attached Garage, Oversized Garage
Garage Spaces 3.0
Garage Description Auto Garage Door Opener, Boat Parking, Circle Driveway, Double-Wide Driveway
Pool Gunite, Heated, In Ground, Pool With Hot Tub Attached
Roof Type Composition
Street Surface Concrete
Private Pool Yes
Building
Lot Description Subdivision Lot, Wooded
Faces East
Story 1
Foundation Slab
Lot Size Range 2 Up to 5 Acres
Sewer Other Water/Sewer, Septic Tank
Water Aerobic, Other Water/Sewer
Structure Type Cement Board
New Construction No
Schools
Elementary Schools Nichols Sawmill Elementary School
Middle Schools Magnolia Junior High School
High Schools Magnolia West High School
School District 36 - Magnolia
Others
HOA Fee Include Clubhouse,Courtesy Patrol,Grounds,Other,Recreational Facilities
Senior Community No
Restrictions Build Line Restricted,Deed Restrictions,Horses Allowed
Tax ID 6146-06-04800
Ownership Full Ownership
Energy Description Attic Vents,Ceiling Fans,Digital Program Thermostat,Energy Star Appliances,Insulated/Low-E windows
Acceptable Financing Assumable 1st Lien, Cash Sale, Conventional, VA
Tax Rate 1.5831
Disclosures Exclusions, Sellers Disclosure
Listing Terms Assumable 1st Lien, Cash Sale, Conventional, VA
Financing Assumable 1st Lien,Cash Sale,Conventional,VA
Special Listing Condition Exclusions, Sellers Disclosure

Bought with RE/MAX Compass
"My job is to find and attract mastery-based agents to the office, protect the culture, and make sure everyone is happy! "
carlos.leon@clrealtygrouptx.com
995 E Nasa Parkway, Houston, TX., 77058, United States
GET MORE INFORMATION






