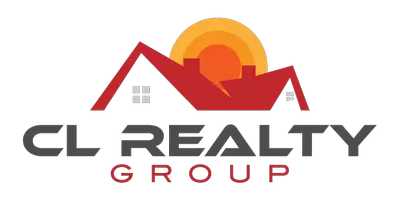4 Beds
3.1 Baths
4,380 SqFt
4 Beds
3.1 Baths
4,380 SqFt
Key Details
Property Type Single Family Home
Listing Status Active
Purchase Type For Sale
Square Footage 4,380 sqft
Price per Sqft $546
Subdivision Stude Sec 02
MLS Listing ID 95063023
Style Craftsman,Traditional
Bedrooms 4
Full Baths 3
Half Baths 1
Year Built 1922
Annual Tax Amount $33,317
Tax Year 2024
Lot Size 6,500 Sqft
Acres 0.2152
Property Description
Offering 4 or 5 bedrooms, including a luxurious first-floor owner's suite, this home boasts light-drenched interiors and versatile living spaces, including a library, den and game room, a gourmet kitchen, complete with a scullery and bar, features Thermador and Miele appliances in custom oak cabinetry. Made for elegant entertaining or private relaxation inside or out, with private courtyard featuring an outdoor fireplace & Bocce court, while the main living spaces open to an expansive porch overlooking lawn, gardens and a heated pool.
Location
State TX
County Harris
Area Heights/Greater Heights
Rooms
Bedroom Description Primary Bed - 1st Floor
Other Rooms Den, Family Room, Gameroom Up, Home Office/Study, Library, Living Area - 1st Floor, Living/Dining Combo, Utility Room in House
Master Bathroom Bidet, Primary Bath: Double Sinks, Primary Bath: Separate Shower
Den/Bedroom Plus 5
Kitchen Breakfast Bar, Butler Pantry, Island w/o Cooktop, Kitchen open to Family Room, Second Sink, Soft Closing Cabinets, Soft Closing Drawers, Under Cabinet Lighting
Interior
Interior Features Alarm System - Owned, Fire/Smoke Alarm, High Ceiling, Refrigerator Included, Wine/Beverage Fridge, Wired for Sound
Heating Central Gas
Cooling Central Electric
Flooring Tile, Wood
Fireplaces Number 1
Fireplaces Type Gaslog Fireplace, Wood Burning Fireplace
Exterior
Exterior Feature Back Yard Fenced, Covered Patio/Deck, Fully Fenced, Outdoor Fireplace, Side Yard, Sprinkler System
Parking Features Attached Garage
Garage Spaces 2.0
Pool Gunite, Heated, In Ground
Roof Type Metal
Private Pool Yes
Building
Lot Description Subdivision Lot
Dwelling Type Free Standing
Story 3
Foundation Block & Beam, Slab on Builders Pier
Lot Size Range 0 Up To 1/4 Acre
Sewer Public Sewer
Water Public Water
Structure Type Cement Board
New Construction No
Schools
Elementary Schools Harvard Elementary School
Middle Schools Hogg Middle School (Houston)
High Schools Heights High School
School District 27 - Houston
Others
Senior Community No
Restrictions Unknown
Tax ID 035-024-045-0023
Acceptable Financing Cash Sale, Conventional
Tax Rate 2.0924
Disclosures Sellers Disclosure
Listing Terms Cash Sale, Conventional
Financing Cash Sale,Conventional
Special Listing Condition Sellers Disclosure

"My job is to find and attract mastery-based agents to the office, protect the culture, and make sure everyone is happy! "
carlos.leon@clrealtygrouptx.com
995 E Nasa Parkway, Houston, TX., 77058, United States
GET MORE INFORMATION






