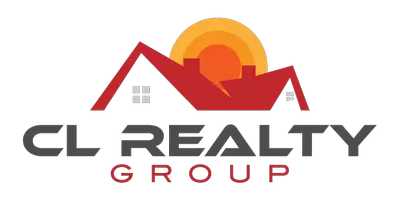
3 Beds
3 Baths
2,052 SqFt
3 Beds
3 Baths
2,052 SqFt
Key Details
Property Type Single Family Home
Sub Type Single Family Residence
Listing Status Active
Purchase Type For Sale
Square Footage 2,052 sqft
Price per Sqft $121
Subdivision Camino Park
MLS Listing ID 72290907
Style Traditional,Patio Home
Bedrooms 3
Full Baths 2
Half Baths 1
HOA Fees $25/mo
HOA Y/N Yes
Year Built 1993
Annual Tax Amount $5,695
Tax Year 2024
Property Sub-Type Single Family Residence
Property Description
Location
State TX
County Harris
Community Community Pool, Curbs
Area Clear Lake Area
Interior
Interior Features Crown Molding, Double Vanity, Granite Counters, High Ceilings, Jetted Tub, Bath in Primary Bedroom, Pantry, Self-closing Cabinet Doors, Self-closing Drawers, Separate Shower, Tub Shower, Vanity, Vaulted Ceiling(s), Window Treatments, Ceiling Fan(s), Kitchen/Dining Combo, Programmable Thermostat
Heating Central, Gas
Cooling Central Air, Electric
Flooring Tile, Vinyl
Fireplaces Number 1
Fireplaces Type Gas Log
Fireplace Yes
Appliance Dishwasher, Disposal, Gas Oven, Gas Range, Microwave, Dryer, Refrigerator, Washer
Laundry Washer Hookup, Electric Dryer Hookup, Gas Dryer Hookup
Exterior
Exterior Feature Deck, Patio
Parking Features Detached, Garage, Garage Door Opener
Garage Spaces 2.0
Pool Association
Community Features Community Pool, Curbs
Amenities Available Clubhouse, Dog Park, Fitness Center, Maintenance Grounds, Playground, Pool
Water Access Desc Public
Roof Type Composition
Porch Deck, Patio
Private Pool No
Building
Lot Description Subdivision
Story 2
Entry Level Two
Foundation Slab
Sewer Public Sewer
Water Public
Architectural Style Traditional, Patio Home
Level or Stories Two
New Construction No
Schools
Elementary Schools Armand Bayou Elementary School
Middle Schools Space Center Intermediate School
High Schools Clear Creek High School
School District 9 - Clear Creek
Others
HOA Name Houston Community Management
HOA Fee Include Common Areas,Maintenance Grounds,Other,Recreation Facilities
Tax ID 117-617-006-0002
Acceptable Financing Cash, Conventional, FHA, Investor Financing, VA Loan
Listing Terms Cash, Conventional, FHA, Investor Financing, VA Loan
Virtual Tour https://youtube.com/shorts/2KsJA1T3qBY?feature=share


"My job is to find and attract mastery-based agents to the office, protect the culture, and make sure everyone is happy! "
carlos.leon@clrealtygrouptx.com
995 E Nasa Parkway, Houston, TX., 77058, United States
GET MORE INFORMATION






