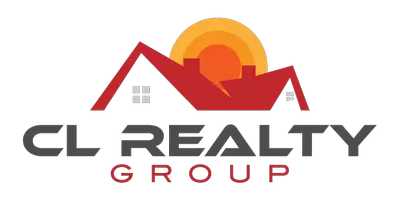$493,000
$497,000
0.8%For more information regarding the value of a property, please contact us for a free consultation.
4 Beds
3 Baths
3,089 SqFt
SOLD DATE : 06/13/2024
Key Details
Sold Price $493,000
Property Type Single Family Home
Sub Type Detached
Listing Status Sold
Purchase Type For Sale
Square Footage 3,089 sqft
Price per Sqft $159
Subdivision Churchill Farms Sec 3
MLS Listing ID 41738072
Sold Date 06/13/24
Style Traditional
Bedrooms 4
Full Baths 3
HOA Fees $72/ann
HOA Y/N Yes
Year Built 2013
Annual Tax Amount $10,053
Tax Year 2023
Lot Size 8,912 Sqft
Acres 0.2046
Property Sub-Type Detached
Property Description
Nestled in the desirable Churchill Farms neighborhood, this lavish home sits on a secluded lot with no rear neighbors. Its charming exterior, blending brick, stone, and a covered porch, invites you inside. Enter the grand foyer to find an open-concept layout seamlessly connecting the gourmet kitchen and living area. The kitchen boasts ample space, stainless steel appliances, and abundant natural light. The primary suite features wood floors, dual sinks, a separate shower, and a luxurious tub. Outside, enjoy a covered patio overlooking the fenced yard. Plus, exclusive access to walking trails and a nearby pond.
Location
State TX
County Fort Bend
Area 36
Interior
Interior Features Double Vanity, Entrance Foyer, Granite Counters, High Ceilings, Kitchen Island, Kitchen/Family Room Combo, Pantry, Soaking Tub, Separate Shower, Tub Shower, Window Treatments, Ceiling Fan(s), Programmable Thermostat
Heating Central, Gas
Cooling Central Air, Electric
Flooring Carpet, Engineered Hardwood, Tile
Fireplaces Number 1
Fireplaces Type Gas Log
Fireplace Yes
Appliance Dishwasher, Electric Oven, Gas Cooktop, Disposal, Microwave
Laundry Washer Hookup, Electric Dryer Hookup
Exterior
Exterior Feature Covered Patio, Deck, Fence, Sprinkler/Irrigation, Porch, Patio
Parking Features Attached, Driveway, Garage, Garage Door Opener
Garage Spaces 2.0
Fence Back Yard
Water Access Desc Public
Roof Type Composition
Porch Covered, Deck, Patio, Porch
Private Pool No
Building
Lot Description Subdivision, Side Yard
Faces East
Entry Level One
Foundation Slab
Sewer Public Sewer
Water Public
Architectural Style Traditional
Level or Stories One
New Construction No
Schools
Elementary Schools Campbell Elementary School (Katy)
Middle Schools Adams Junior High School
High Schools Jordan High School
School District 30 - Katy
Others
HOA Name Churchill Farms CAI/Val Fisher
HOA Fee Include Maintenance Grounds
Tax ID 2263-03-003-0180-914
Security Features Security System Owned,Smoke Detector(s)
Acceptable Financing Cash, Conventional, FHA, VA Loan
Listing Terms Cash, Conventional, FHA, VA Loan
Read Less Info
Want to know what your home might be worth? Contact us for a FREE valuation!

Our team is ready to help you sell your home for the highest possible price ASAP

Bought with Texas Signature Realty
"My job is to find and attract mastery-based agents to the office, protect the culture, and make sure everyone is happy! "
carlos.leon@clrealtygrouptx.com
995 E Nasa Parkway, Houston, TX., 77058, United States
GET MORE INFORMATION






