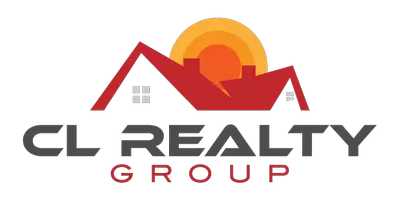$695,000
$695,000
For more information regarding the value of a property, please contact us for a free consultation.
4 Beds
4 Baths
2,596 SqFt
SOLD DATE : 05/12/2025
Key Details
Sold Price $695,000
Property Type Single Family Home
Sub Type Detached
Listing Status Sold
Purchase Type For Sale
Square Footage 2,596 sqft
Price per Sqft $267
Subdivision Hacienda Ranch Add
MLS Listing ID 69352866
Sold Date 05/12/25
Style Ranch
Bedrooms 4
Full Baths 3
Half Baths 1
HOA Y/N No
Year Built 2020
Annual Tax Amount $11,421
Tax Year 2024
Lot Size 0.618 Acres
Acres 0.618
Property Sub-Type Detached
Property Description
Discover a charming home just beyond Abilene city limits in Wylie ISD, free from HOA constraints. Enter a grand great room with soaring ceilings, seamlessly connecting to a cozy breakfast nook, efficient kitchen, and walk-in pantry. To one side, a garage, half bath, laundry, and master suite await—complete with dual shower heads and a generous closet. Opposite, find three bedrooms, two baths, and a flexible front room ideal for work or play. Outside, unwind in a covered patio kitchen with a fireplace and pizza oven, or dive into the heated saltwater pool. The 24'x40' workshop impresses with insulation, custom features, and 110V/220V power. Smart upgrades like remote shades, a thermostat, 500-gallon propane tank valve, garage openers, and soft-close cabinets elevate daily living. Topped with a 2023 roof, this inviting retreat blends modern comfort with serene surroundings—ready for you to call home
Location
State TX
County Taylor
Community Curbs
Area 84
Interior
Interior Features Breakfast Bar, Crown Molding, Double Vanity, High Ceilings, Kitchen/Family Room Combo, Bath in Primary Bedroom, Pantry, Separate Shower, Tub Shower, Walk-In Pantry, Ceiling Fan(s), Kitchen/Dining Combo
Heating Central, Electric
Cooling Central Air, Electric
Flooring Slate, Tile
Fireplaces Number 1
Fireplaces Type Wood Burning, Outside
Fireplace Yes
Appliance Dishwasher, Electric Cooktop, Electric Oven, Disposal, Microwave, ENERGY STAR Qualified Appliances
Laundry Washer Hookup, Electric Dryer Hookup
Exterior
Exterior Feature Deck, Fence, Sprinkler/Irrigation, Patio, Private Yard
Parking Features Additional Parking, Attached, Driveway, Electric Vehicle Charging Station(s), Garage, Garage Door Opener, Workshop in Garage
Garage Spaces 3.0
Fence Back Yard
Pool In Ground
Community Features Curbs
Water Access Desc Public
Roof Type Composition
Porch Deck, Patio
Private Pool Yes
Building
Lot Description Cleared, Side Yard
Entry Level One
Foundation Slab
Sewer Public Sewer
Water Public
Architectural Style Ranch
Level or Stories One
Additional Building Workshop
New Construction No
Schools
Elementary Schools Wylie East Elementary
Middle Schools Wylie Junior High
High Schools Wylie High School (Abilene)
School District 1049 - Wylie (Taylor)
Others
Tax ID 1058135
Security Features Security System Owned,Smoke Detector(s)
Acceptable Financing Cash, Conventional, FHA, VA Loan
Listing Terms Cash, Conventional, FHA, VA Loan
Read Less Info
Want to know what your home might be worth? Contact us for a FREE valuation!

Our team is ready to help you sell your home for the highest possible price ASAP

Bought with Keller Williams Synergy
"My job is to find and attract mastery-based agents to the office, protect the culture, and make sure everyone is happy! "
carlos.leon@clrealtygrouptx.com
995 E Nasa Parkway, Houston, TX., 77058, United States
GET MORE INFORMATION






