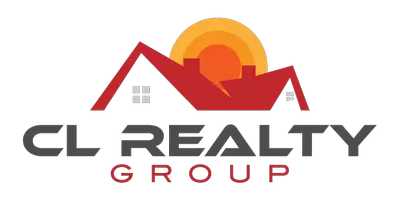$550,000
For more information regarding the value of a property, please contact us for a free consultation.
3 Beds
2.1 Baths
2,737 SqFt
SOLD DATE : 07/16/2025
Key Details
Property Type Single Family Home
Listing Status Sold
Purchase Type For Sale
Square Footage 2,737 sqft
Price per Sqft $197
Subdivision Edgewater
MLS Listing ID 58919292
Sold Date 07/16/25
Style Traditional
Bedrooms 3
Full Baths 2
Half Baths 1
HOA Fees $108/mo
HOA Y/N 1
Year Built 2022
Annual Tax Amount $10,110
Tax Year 2023
Lot Size 8,520 Sqft
Property Description
Welcome to your designer's dream home with no back neighbors! This gorgeous one-story home features 3 spacious bedrooms & 2.5 baths, arranged in a desirable split floor plan. The front patio leads into a foyer, w/secondary bedrooms and a full bathroom to your left, and a half bath, flex room, utility room, & garage to your right. Continue past the foyer to discover an open-concept kitchen, living, & dining area—perfect for entertaining or relaxing. The gourmet kitchen is the heart of the home, showcasing a custom stucco vent hood, granite countertops, elegant backsplash, & updated hardware. The versatile flex room can serve as a media/office, etc. Retreat to the primary suite, featuring luxurious updates, including quartz countertops and a custom vanity area, complemented by stylish hardware and mirrors. Step outside to your serene backyard oasis, complete w/ a newly added pergola & extended patio. Every detail has been curated—schedule your showing today & make this dream home yours.
Location
State TX
County Harris
Area Clear Lake Area
Rooms
Bedroom Description All Bedrooms Down,En-Suite Bath,Sitting Area,Split Plan,Walk-In Closet
Other Rooms Family Room, Formal Dining, Gameroom Down, Utility Room in House
Master Bathroom Half Bath, Primary Bath: Double Sinks, Primary Bath: Shower Only, Secondary Bath(s): Tub/Shower Combo, Vanity Area
Kitchen Island w/o Cooktop, Kitchen open to Family Room, Walk-in Pantry
Interior
Interior Features Fire/Smoke Alarm, Window Coverings
Heating Central Gas
Cooling Central Electric
Flooring Carpet, Tile, Wood
Exterior
Exterior Feature Back Yard Fenced, Covered Patio/Deck, Sprinkler System
Parking Features Attached Garage, Tandem
Garage Spaces 3.0
Roof Type Composition
Street Surface Concrete,Curbs,Gutters
Private Pool No
Building
Lot Description Subdivision Lot
Story 1
Foundation Slab
Lot Size Range 0 Up To 1/4 Acre
Water Water District
Structure Type Brick
New Construction No
Schools
Elementary Schools Mcwhirter Elementary School
Middle Schools Clear Creek Intermediate School
High Schools Clear Creek High School
School District 9 - Clear Creek
Others
Senior Community No
Restrictions Deed Restrictions
Tax ID 145-615-001-0001
Energy Description Attic Vents,Ceiling Fans,Digital Program Thermostat,Energy Star/CFL/LED Lights,High-Efficiency HVAC,HVAC>13 SEER,Insulated Doors,Insulated/Low-E windows,Insulation - Spray-Foam
Acceptable Financing Cash Sale, Conventional, FHA, VA
Tax Rate 2.8436
Disclosures Sellers Disclosure
Green/Energy Cert Home Energy Rating/HERS
Listing Terms Cash Sale, Conventional, FHA, VA
Financing Cash Sale,Conventional,FHA,VA
Special Listing Condition Sellers Disclosure
Read Less Info
Want to know what your home might be worth? Contact us for a FREE valuation!

Our team is ready to help you sell your home for the highest possible price ASAP

Bought with Prince Properties, LLC
"My job is to find and attract mastery-based agents to the office, protect the culture, and make sure everyone is happy! "
carlos.leon@clrealtygrouptx.com
995 E Nasa Parkway, Houston, TX., 77058, United States
GET MORE INFORMATION






